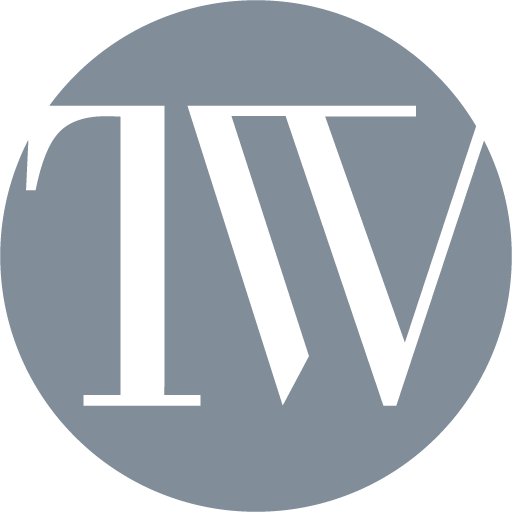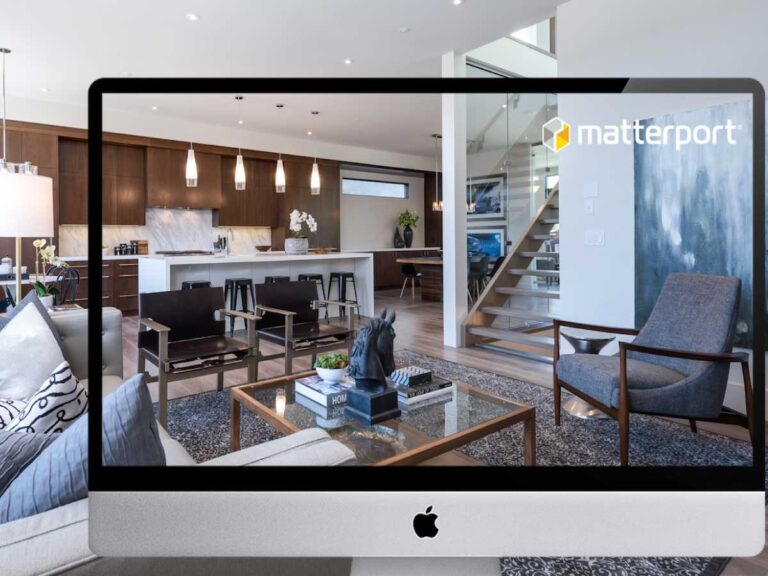4
3.5
2,024 sq. ft.
0.13 ac.
3164 Sherman Rd
$899,900
Brand-new executive home centrally located in West Duncan – walking distance to local schools and amenities, including the Country Grocer Plaza, The Oak Taphouse, and Alan Wilson Park. Displaying impressive curb appeal with low-maintenance fiber-cement siding, metal cladding, and stone accents.
The interior features a thoughtfully designed 4-bedroom, 3.5-bath two-level layout (2,024 sq. ft.) with bright, modern finishes, 9' ceilings, and open-concept living spaces. Built to strict energy standards, equipped with a natural gas furnace and A/C system for efficient heating and cooling. 200A electrical service and pre-wired for solar panels, an EV charging station, and security cameras. A spacious chef's kitchen equipped with wrap-around countertops, bar seating, center island, and ceiling-height cabinets. Buyers can choose from (A) an LG appliance package with a natural gas range or (B) a $10,000 discount off the list price. Two of the four bedrooms feature ensuites, with the primary bedroom conveniently on the main. Spa-inspired bathrooms with full-sized walk-in showers, plate glass doors, tiled surrounds, and tiled floors, with a soaker tub on the upper.
The interior features a thoughtfully designed 4-bedroom, 3.5-bath two-level layout (2,024 sq. ft.) with bright, modern finishes, 9' ceilings, and open-concept living spaces. Built to strict energy standards, equipped with a natural gas furnace and A/C system for efficient heating and cooling. 200A electrical service and pre-wired for solar panels, an EV charging station, and security cameras. A spacious chef's kitchen equipped with wrap-around countertops, bar seating, center island, and ceiling-height cabinets. Buyers can choose from (A) an LG appliance package with a natural gas range or (B) a $10,000 discount off the list price. Two of the four bedrooms feature ensuites, with the primary bedroom conveniently on the main. Spa-inspired bathrooms with full-sized walk-in showers, plate glass doors, tiled surrounds, and tiled floors, with a soaker tub on the upper.
The covered patio is an excellent way to embrace outdoor living, no matter the weather – tasteful wood soffits, recessed LED lighting, and natural gas connections for a firepit, outdoor heaters, or BBQ. The backyard is fully-fenced and south-facing for optimal sun exposure, with low-maintenance landscaping.
Other highlights include high-quality Milgard Trinsic windows, Masonite fiber-glass doors, a stunning stone/tiled fireplace with an electric insert, built-in closet organizers, and more. Backed by a 2-5-10 new home warranty, this exceptional property combines style, efficiency, and peace of mind. Experience refined contemporary living in the heart of West Duncan. List price does not include GST.
Gallery
Click the image to view in full screen. Use the arrows or swipe to navigate.
3D Matterport Tour
Contact
Need to get in touch? Call, message, or email any time. We look forward to hearing from you


